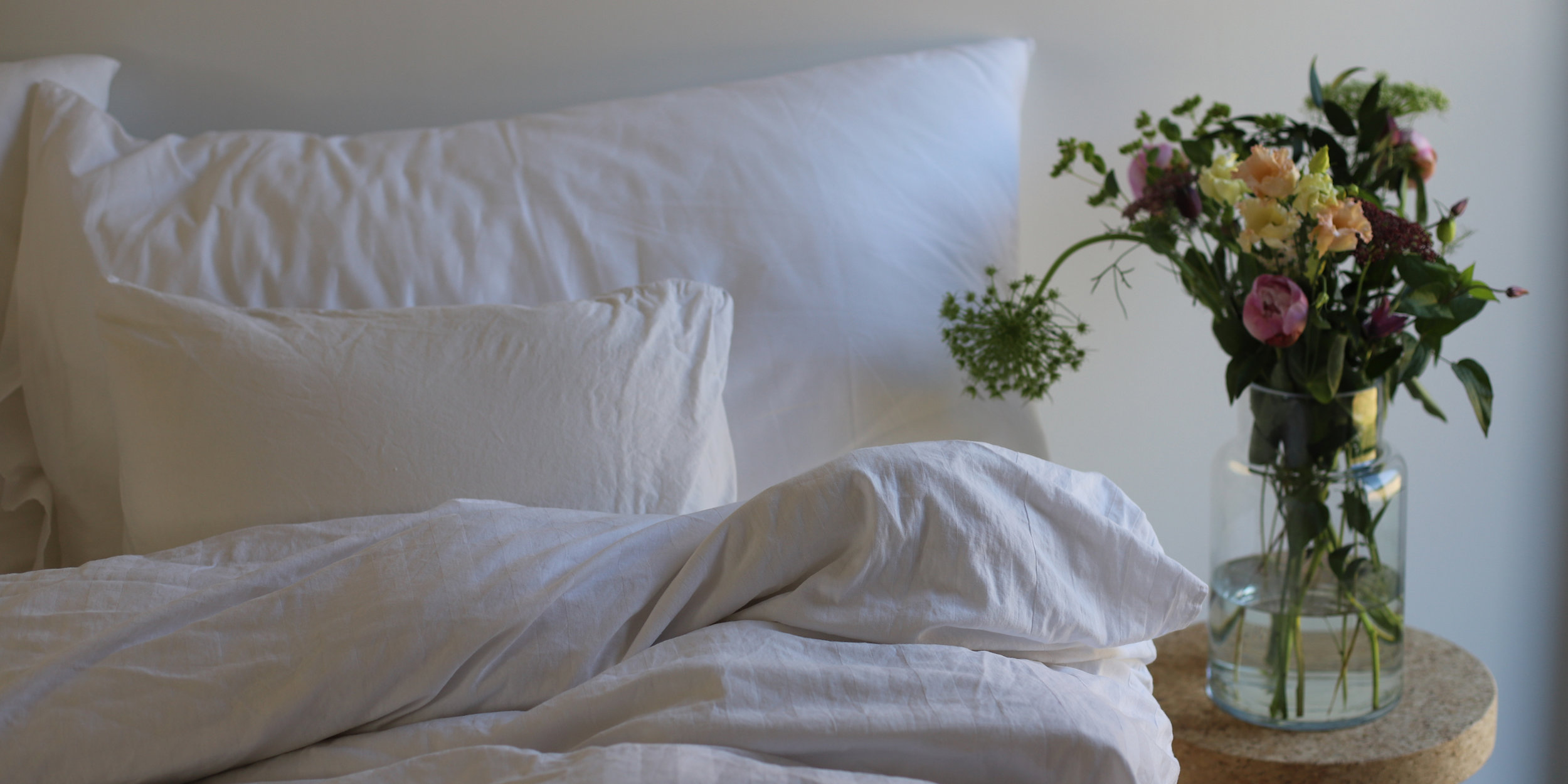the house
This Architect designed house was built in the spring of 2013. The simple wooden construction with clean lines is reminiscent of classic Danish summerhouses. The house is cool in summer aided by polished concrete floors. It is also snug in the winter being fully insulated and with a log-burning fireplace and underfloor heating throughout.
The South facing aspect means that the deck enjoys sunshine from the early morning and throughout the day. The house enjoys views of the water but also the idyllic meadow surrounding the house and the adjoining forest beyond.
amenities
The house consists of 3 bedrooms (sleeping 8 people), 2 doubles and 1 room with 2 sets of bunkbeds (suitable for 4 children or adults). A bathroom with shower and separate bathtub. A utility room with washing machine and tumble dryer. The main living area is light and open with floor to ceiling windows. The open plan kitchen with island opens on to the living area. The living area has views across to the water, a dining table (seats 6-12 people) and a seating area in front of the fireplace.
All bedrooms have access to the garden and a large sliding door in the living area opens out on to the generous deck.





